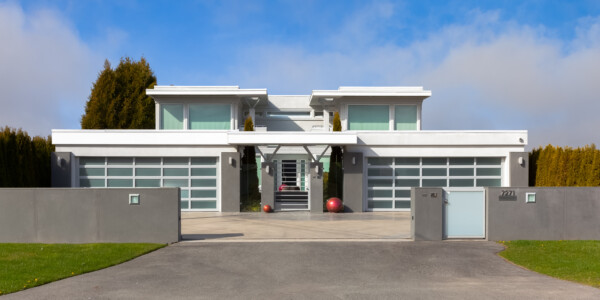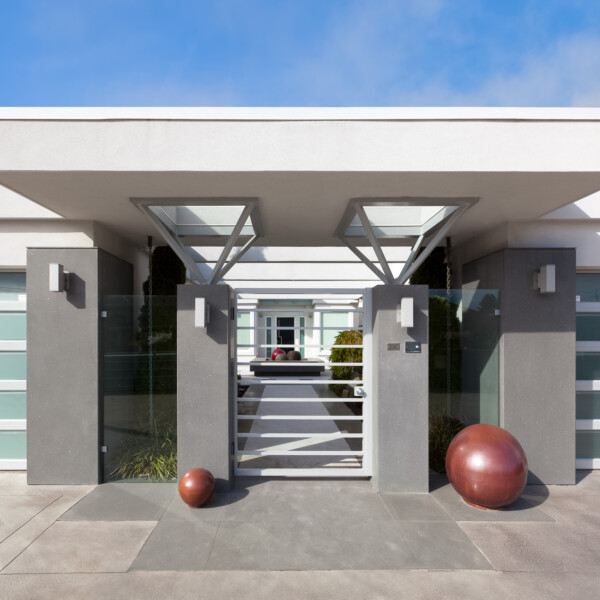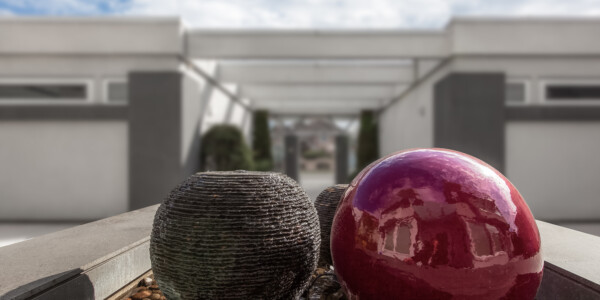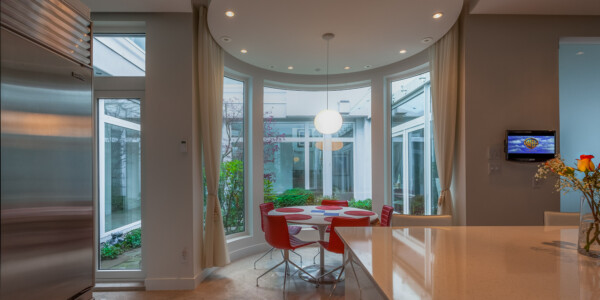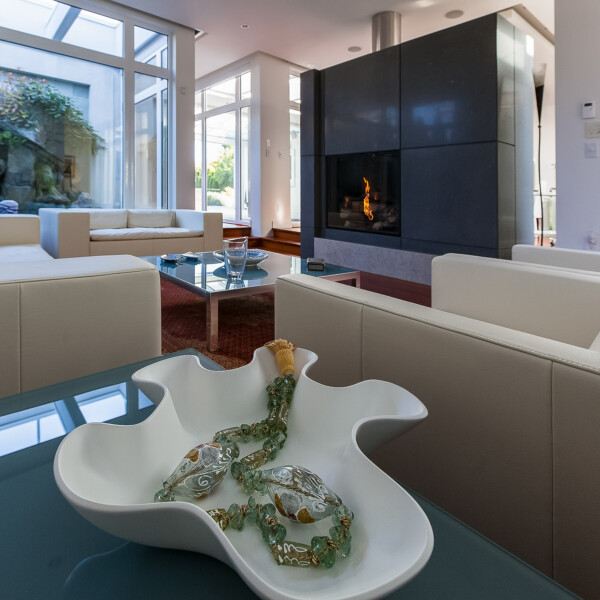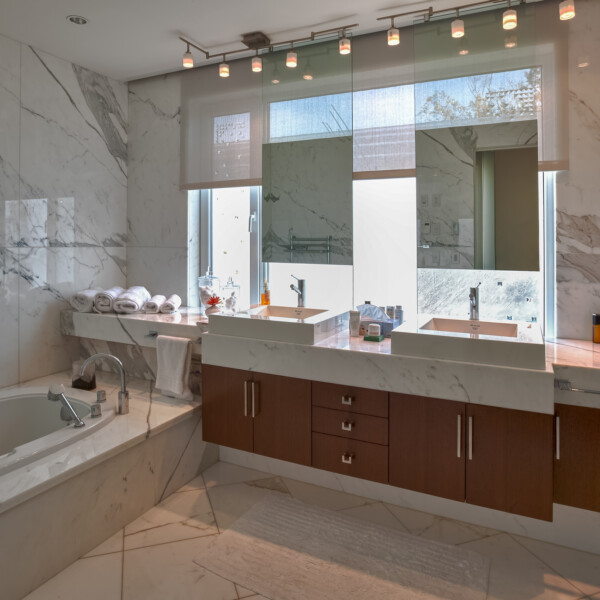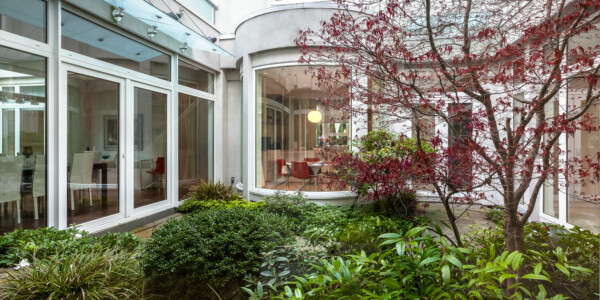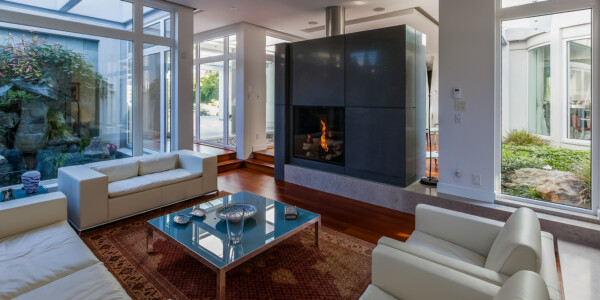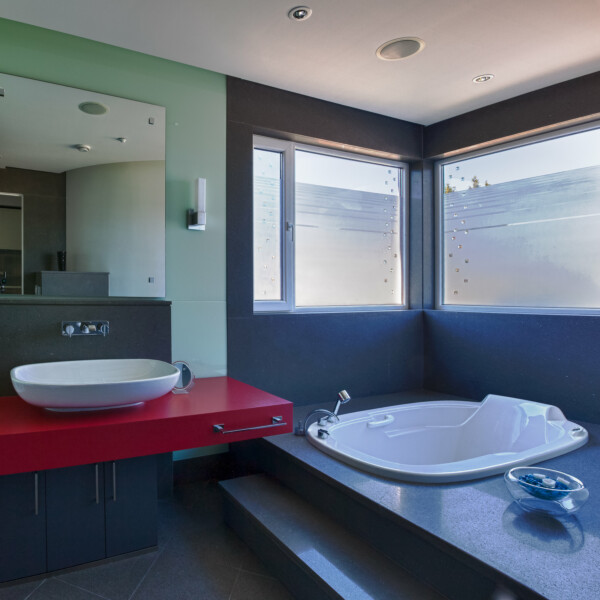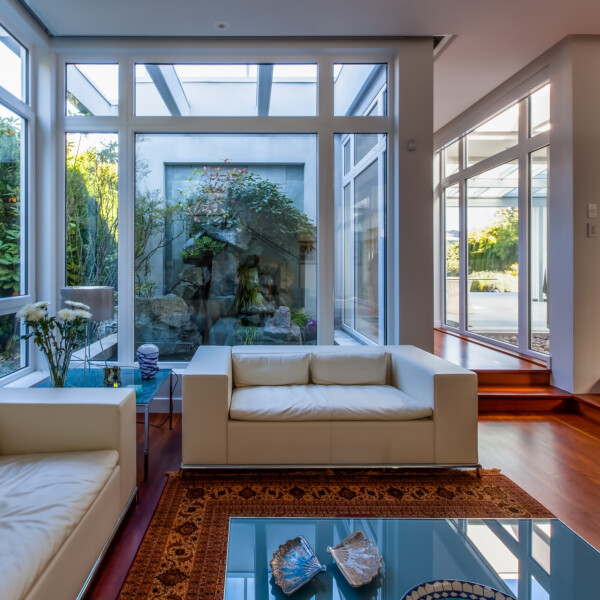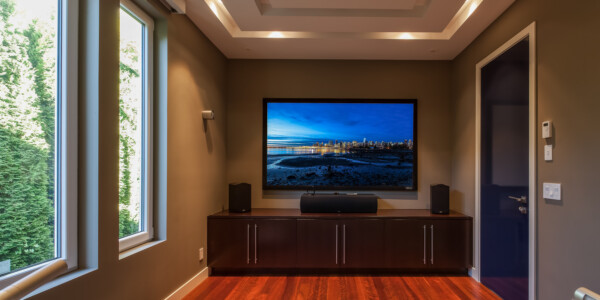[rev_slider alias=”arch-portfolio”][/rev_slider]
project
-
Clients: Owners
-
Architect: Ross Hanus A.I.A
-
Date: June 2016
-
Location: Richmond, Canada
scope
Set of interior and exterior photographs from a single family contemporary home in Richmond, Canada. The owner requested a comprehensive photo shoot showcasing the many unique details and elements of the house as well as a presentation video.
description
This stunning two level mansion in Richmond BC, featured an inner courtyard and countless details. The property has neither a significant view nor does it have and green space to neighbours on either side and little in back. So the architect designed the flow and the views around a stunning centre courtyard.

